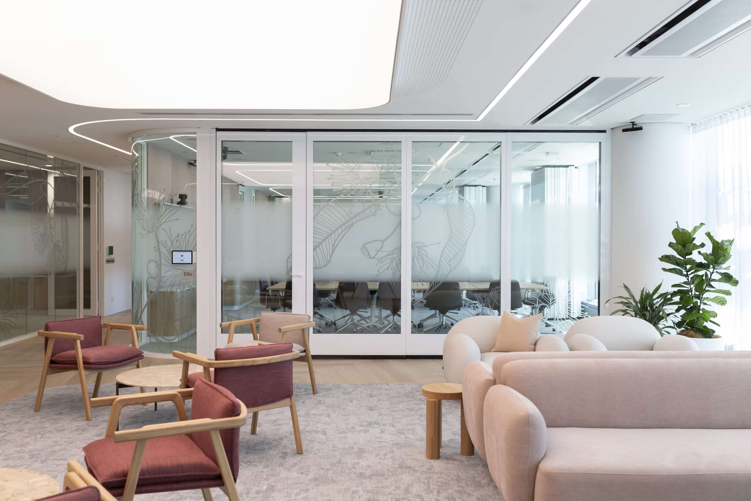
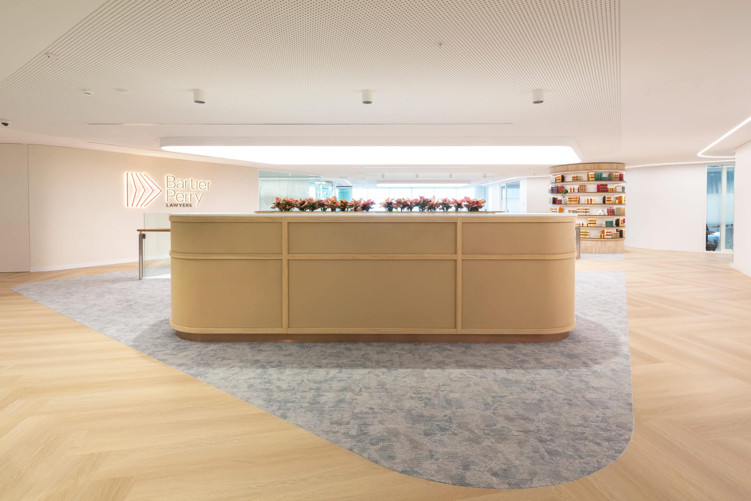
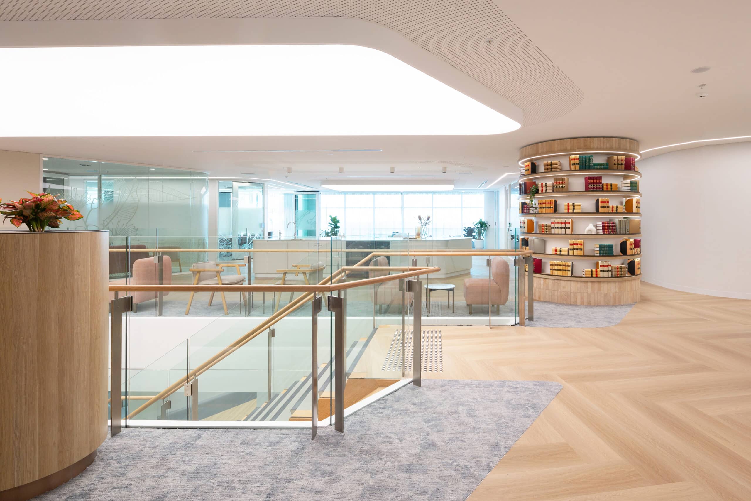
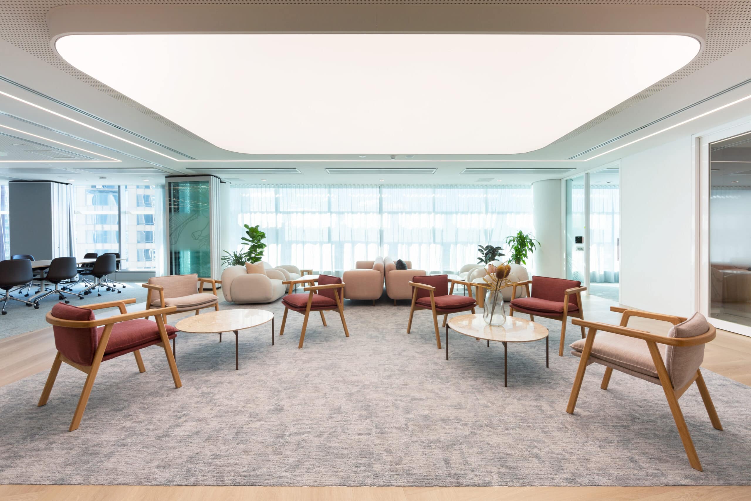
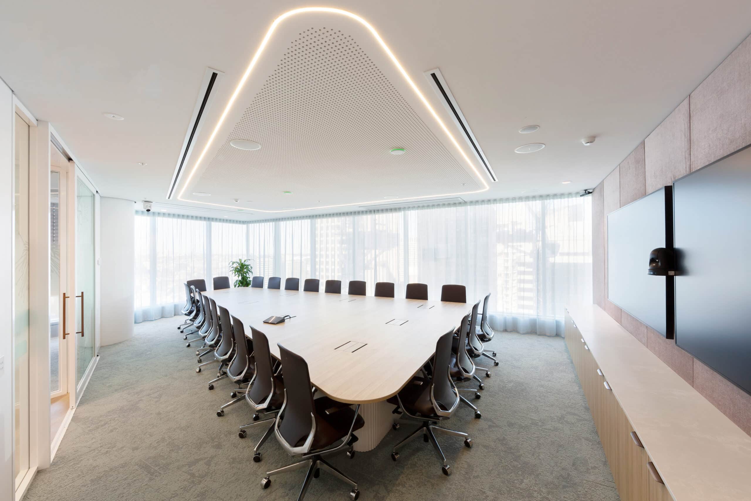
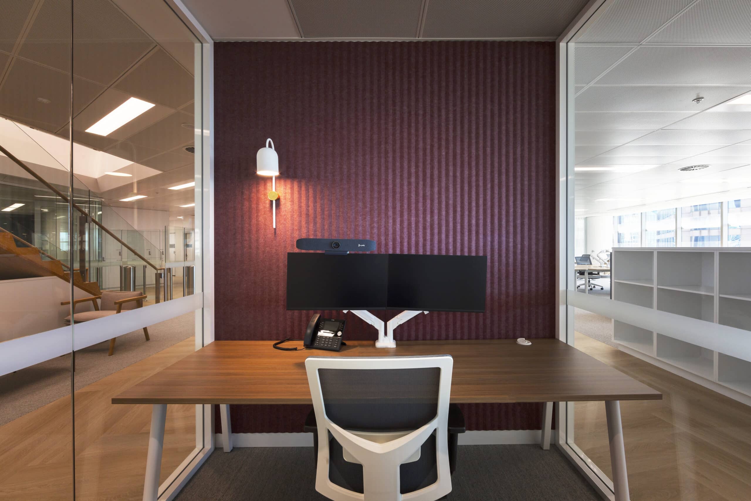
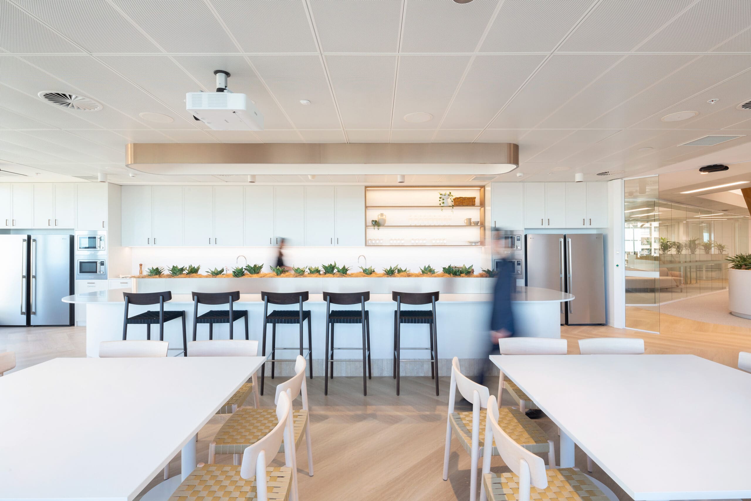
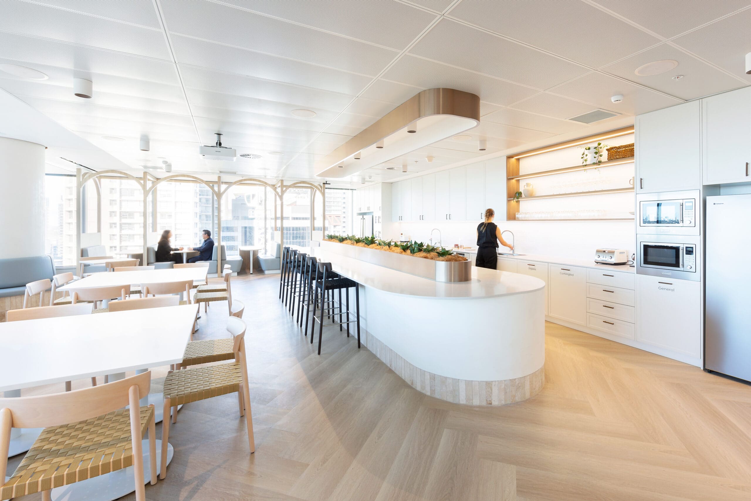
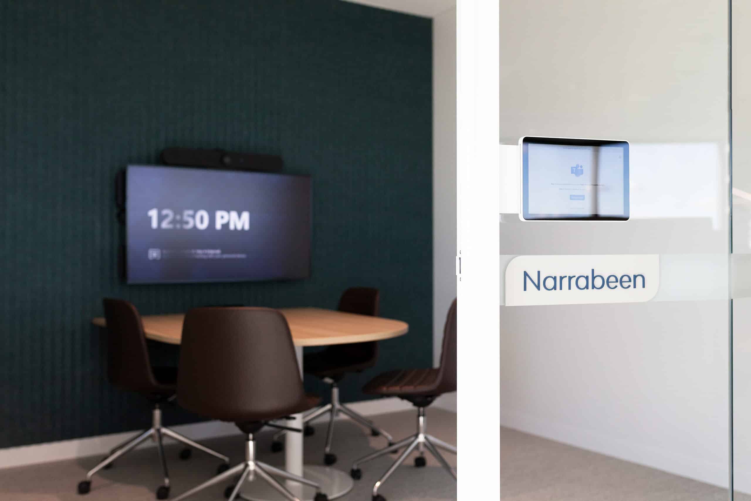
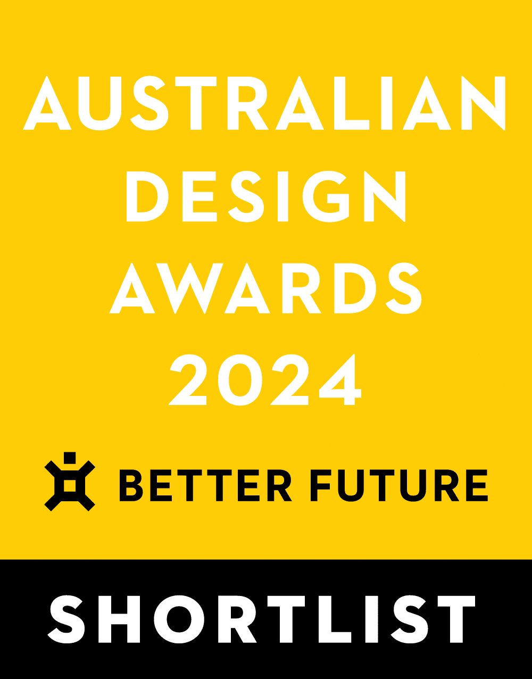
Headquartered in Sydney, Bartier Perry is a leading Australian law firm with a proud 80-year history. An unwavering commitment to their clients, their people and their community, defines the Bartier Perry culture and provided a primary source of inspiration for Spaceful when creating their new workspace.
Occupying two floors at Liberty Place, one of the newest complexes on Castlereagh Street in Sydney’s CBD, Bartier Perry’s new office space focuses on connection so that culture is nurtured, and guidance and mentoring provided.
Our workplace strategists began by identifying the needs of Bartier Perry to ensure that their new space not only met their present needs but also equipped them for long-term success.
To determine a suitable working model that aligned with Bartier Perry’s long-term business goals, Spaceful made it a priority to address the challenges they had faced with their previous workplace. Using the findings from staff engagement surveys and workshops, Spaceful devised a bespoke workplace strategy that spoke to their immediate needs, while still balancing their vision for the future.
Commenting on Spaceful’s people-centric approach to workplace design, Principal Client Relations at Spaceful Ben Churchman says, “We always take the time to understand how people feel when they are working in various environments to ensure that we are creating spaces where people feel good and can do their best work. And for the Bartier Perry project, our approach was no different.”
The space pays homage to Gadigal Country, drawing inspiration from the native flora and the natural colours and textures found along Sydney Harbour. These elements are reflected in the bespoke graphics, as well as the palettes, fabrics and finishes used throughout.
Spaceful selected an earthy colour palette reminiscent of the textures found in the sandstone, leaves of the gum tree and the pigments of native florals. Light oaks combined with fuchsia, emerald and terracotta make for an inviting atmosphere that puts visitors immediately at ease, whilst layered textures and patterns like Venetian plaster, travertine and herringbone oak flooring add a refined quality to the space.
To reinforce this connection to land, all meeting rooms on L25 feature an abstract artwork of the native Hakea flower uniquely designed by Spaceful for Bartier Perry. These unique graphics form a bold statement that carries the concept imagery throughout the space, creating an intentional sense of flow and setting it apart from the traditional office.
Highlighting this sense of continuity, Principal Design & Strategy Adrian Foung adds, “It was important for us to carry the palette from front of house through to the work neighbourhoods to incorporate a sense of warmth and cohesion.”
Strategically placed ceiling lights also help to define the pathways around the space. The lighting was designed to curve and bend with the structure of the building, creating a feeling of openness that reflects Bartier Perry’s own commitment to transparency.
Positioned in the centre of the space is a private wellness room where staff can take mindful breaks during the workday.
By positioning all the work points along the perimeter of the building, staff and visitors can enjoy unrestricted access to the natural light and beautiful views of the city. The spaces that are used less often – such as the quiet rooms, storerooms and support services – are located around the central core within easy reach for all practice groups.
This open layout was another intentional move away from the traditional, closed office as a way of facilitating flexible working and encouraging connection, whilst still promoting a high-performance culture.
The breakout space, the Alibi Café, is the heart and soul of the workplace with commanding views across The Royal Botanic Garden, Mrs. Macquarie’s Chair and out beyond the heads, to the East. A mix of banquette, booth and café seating gives staff the flexibility to use the space for collaborating and socialising, having lunch or taking informal meetings with their team. With backlit shelves, the floor-to-ceiling, cylindrical library is a focal point of the client reception area, showcasing Bartier Perry’s books and awards.
“We know that personal and business success are intrinsically linked to mindset, so our job as strategists and designers is to create a space where people can feel good, focus, collaborate, socialise, learn and meet in a harmonious way.
For Bartier Perry, we wanted to ensure that their new space provided more choice for different working styles and the environments in which they thrive. When you do this well, you create the foundation for a great business culture, improved wellbeing and long-term success.
This is what we’ve accomplished for Bartier Perry. It’s rewarding to see the organisation thriving in this way. At the same time, we have helped them achieve significant savings over the term of the lease. It’s a fantastic outcome.” – Ben Churchman, Principal Client Relations at Spaceful.